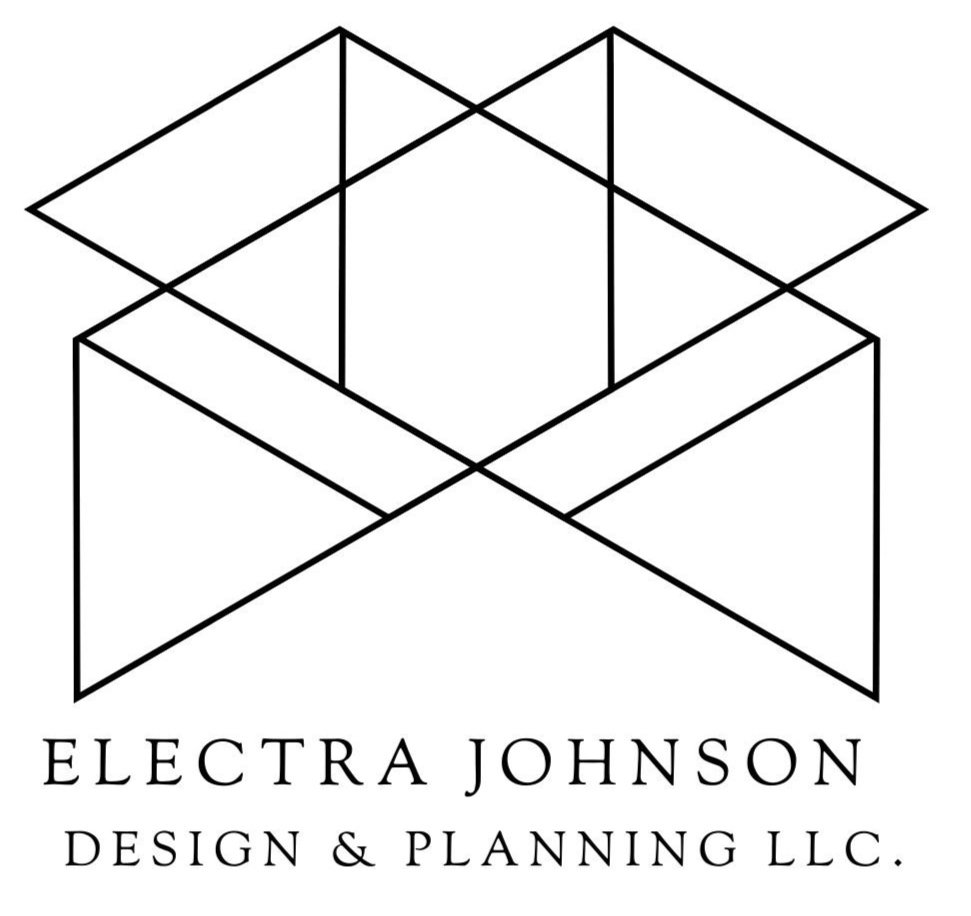Patty Jewett House,
Colorado Springs, Colorado
This house started as an addition to an existing 1950’s rental held together by old people’s smell and nicotine, when the estimate came in for the addition, it was so high the couple opted to tear the existing house down, bury the utilities, re- use the existing foundation and rebuild a similar floor plan. The minor design changes to the plan that EJD&P made created a significantly more open space, vaulted ceiling (using scissor trusses), a workable kitchen and pantry, master bedroom and bathroom, a man cave and office as well as a lowered window for the beloved family dog, to keep all inhabitants of the house happy. This was delivered on the same footprint and came in at under $160 a sq foot, meeting the budget. The contractor delivered the project on time, in 4 months, during the Covid pandemic and on budget.














